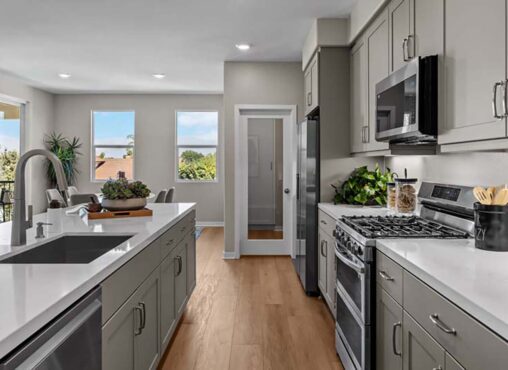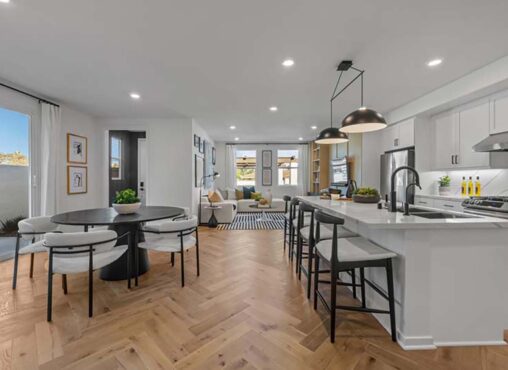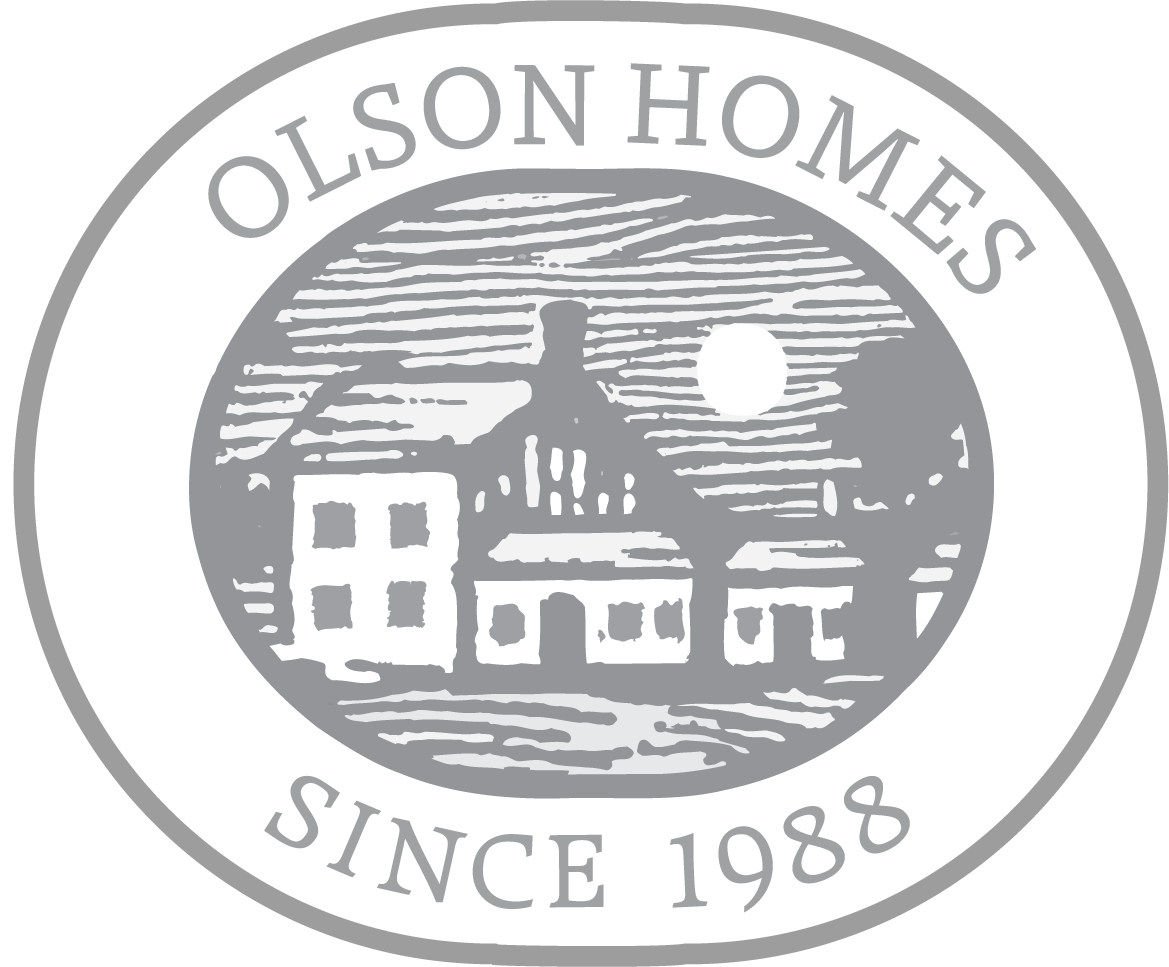Village Walk Floorplans
Explore these rare single-level living floorplans offered at Village Walk in Hacienda Heights!
The Carriage House - Plan 1
The Cottage - Plan 2A
The Cottage - Plan 2B
The Bungalow - Plan 3
The Carriage House - Plan 1
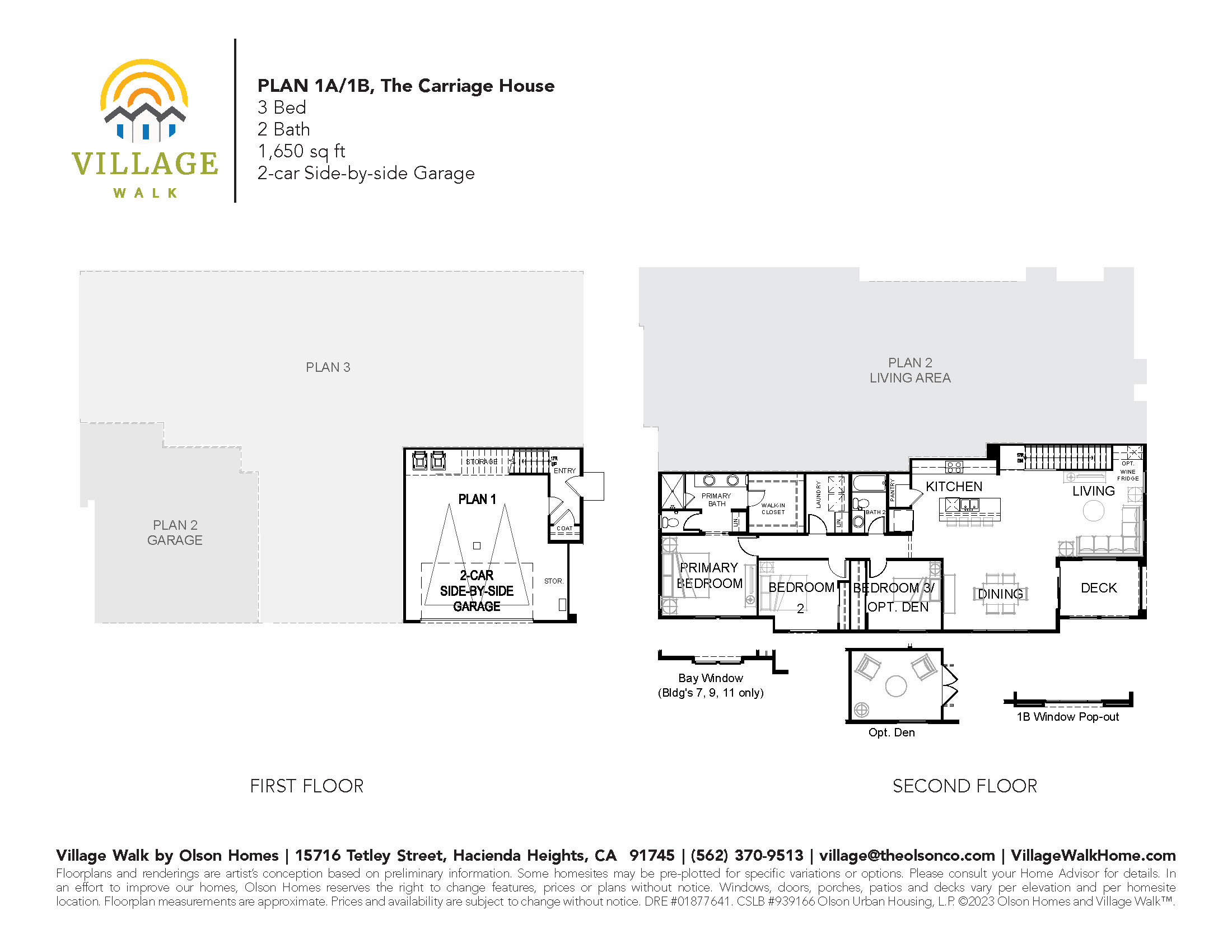
The Cottage - Plan 2A
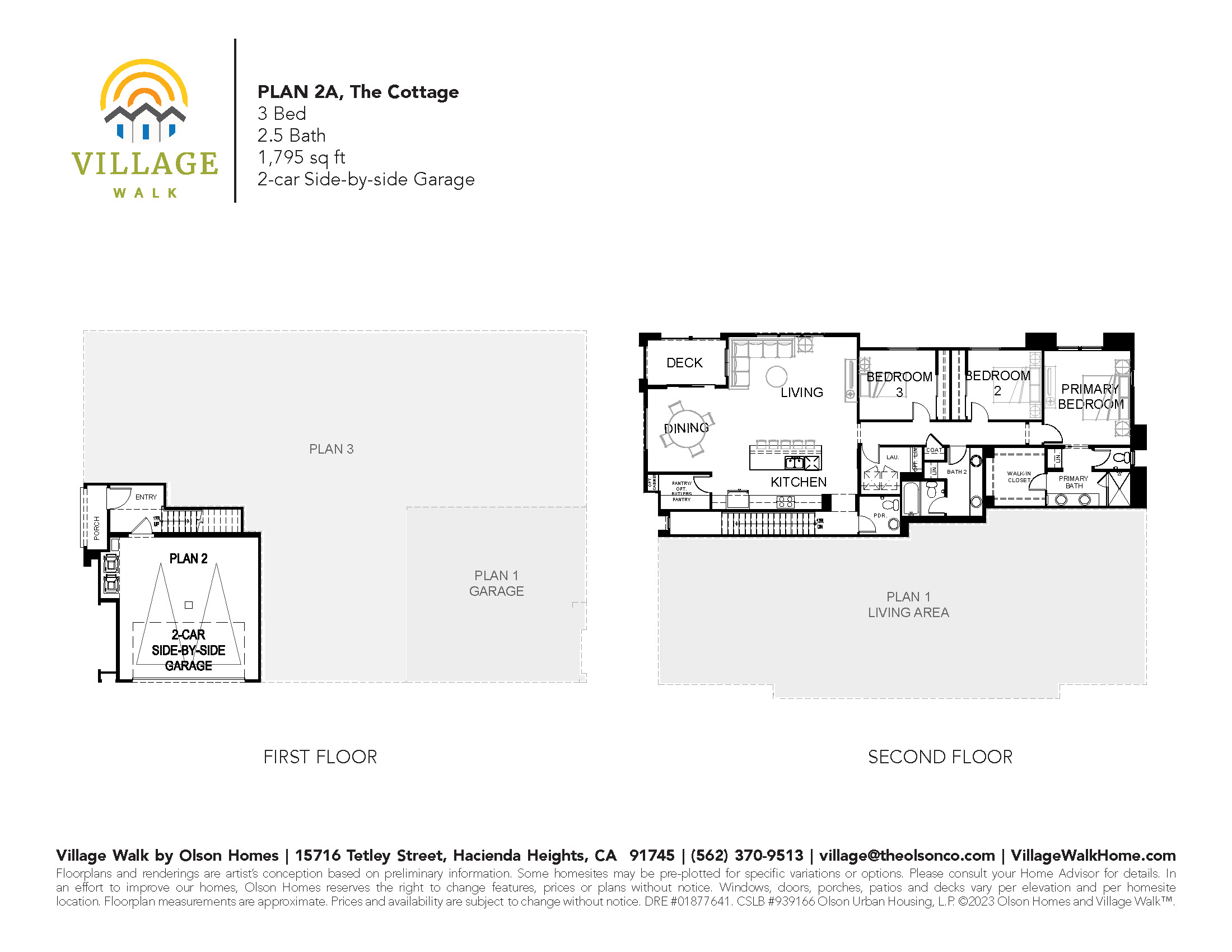
The Cottage - Plan 2B
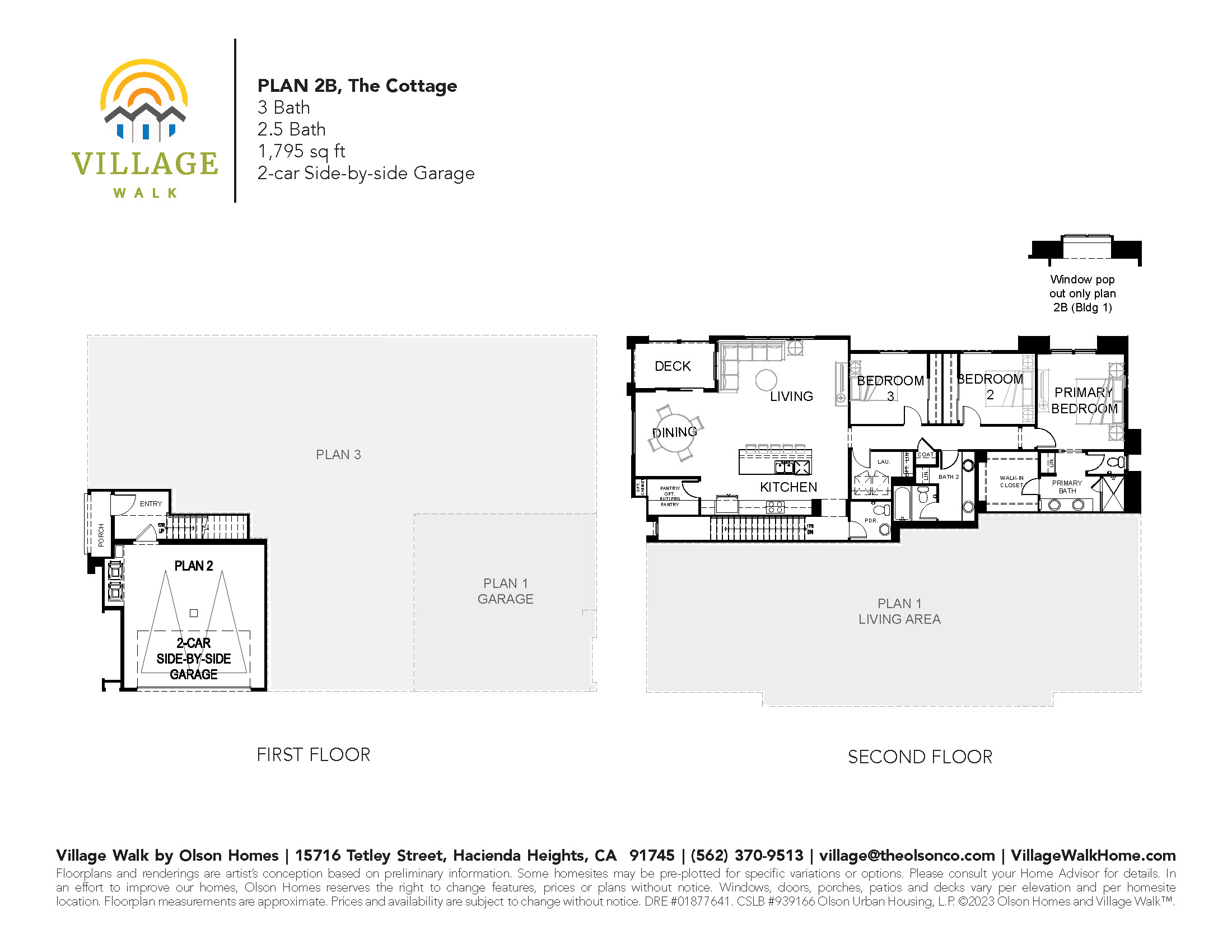
The Bungalow - Plan 3
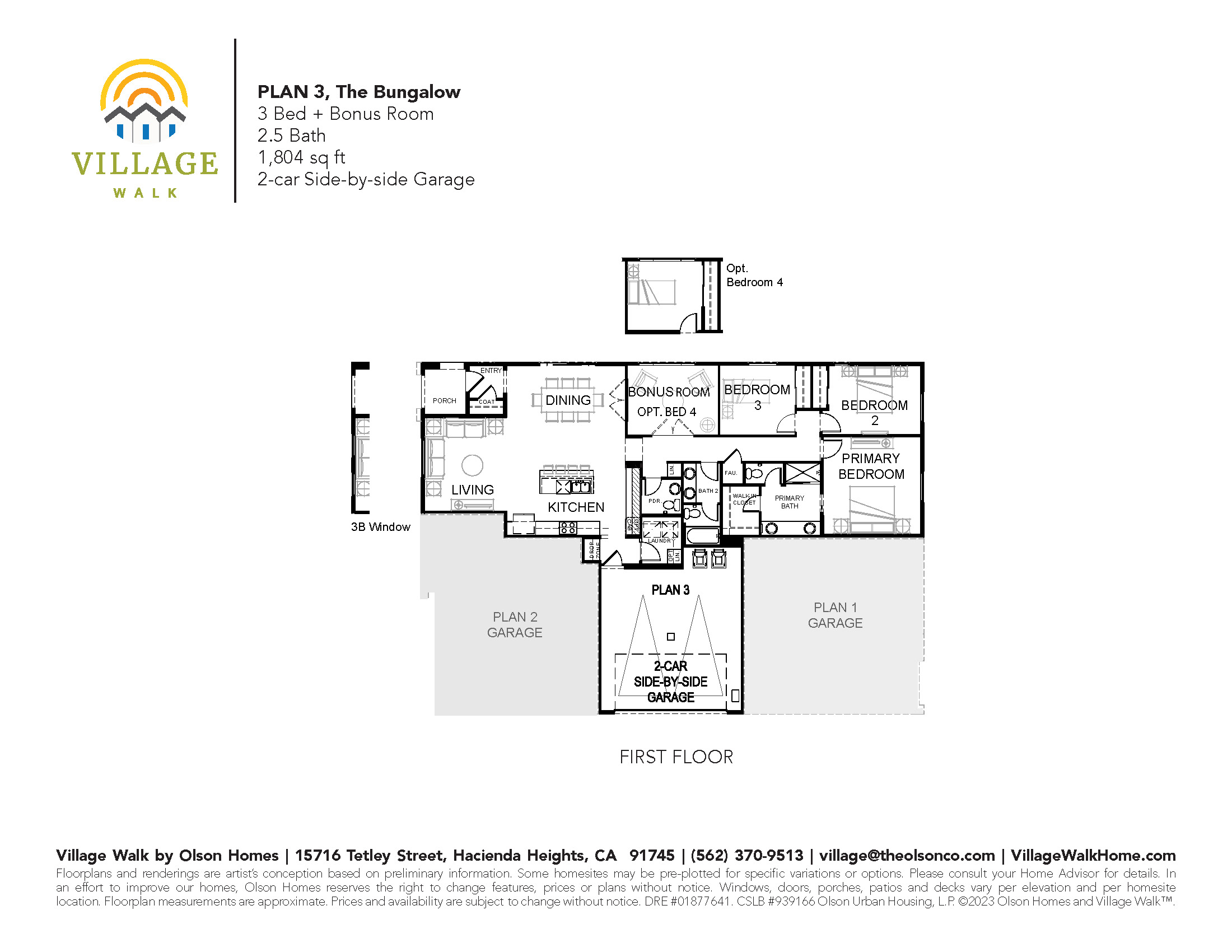
Featured Residences
Sold
Residence 1
3 bed, 2.5 bath
1,795 sq. ft.
$920,990
Beautiful Plan 2 Model. Lots of upgrades including beautiful laminate flooring, upgraded flooring and tiles. Samsung upgraded appliances plus refrigerator and washer/dryer. Grey shaker cabinets and white quartz countertops in kitchen. Additional lighting throughout the home and much more!
Sold
Residence 12
3 bed, 2.5 bath
1,795 sq. ft.
$880,990
October move-in. Sales prices includes lots of upgrades!. Shaker style cabinets throughout,
Sold
Residence 29
3 bed, 2.5 bath
1,804 sq. ft.
$884,990
2-car side-by-side garage, den, side yard. Still time to select upgrades. Late October move-in.


